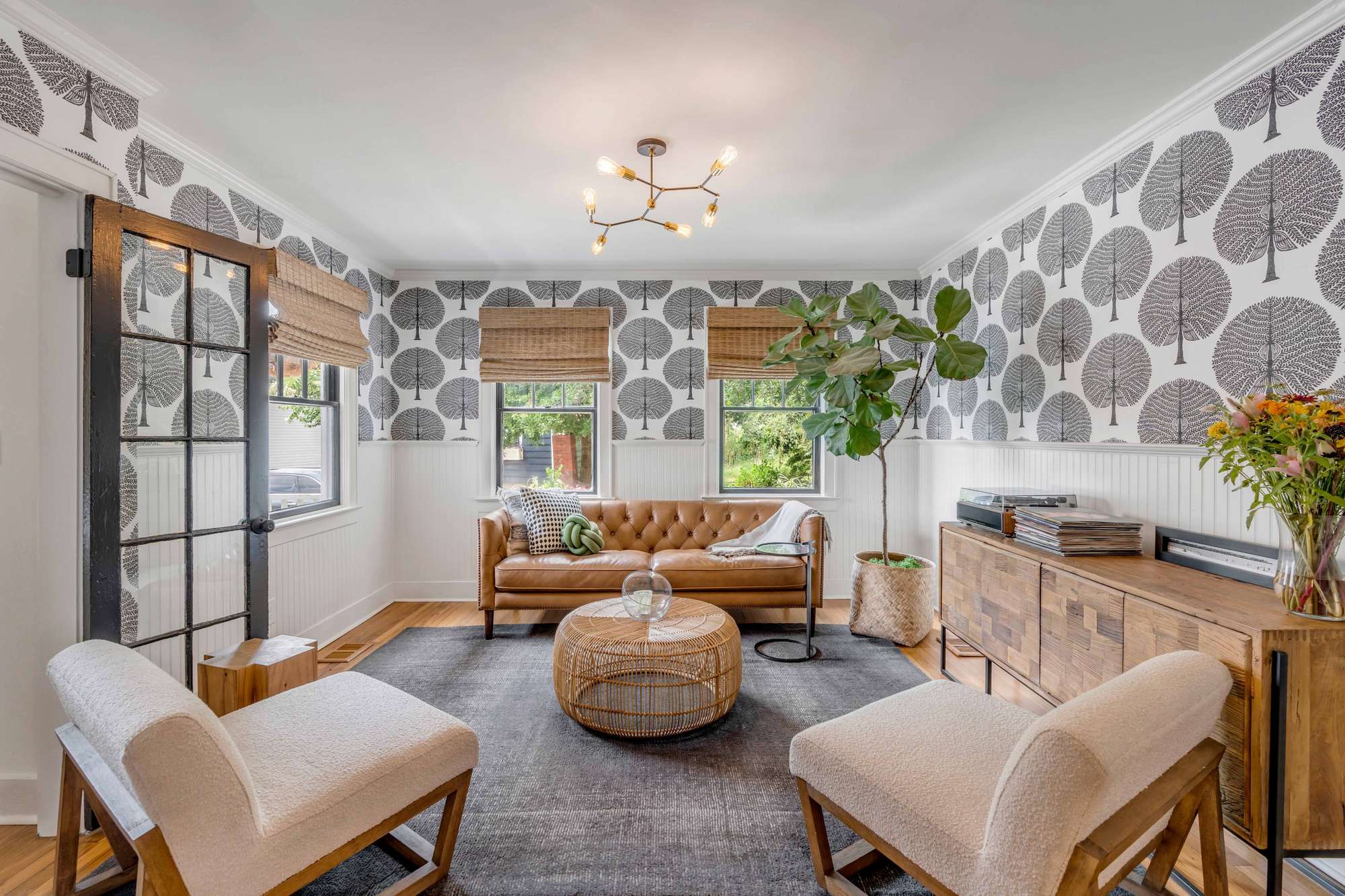

Charleston, SC 29403
With a full professionally designed renovation, 16 Maranda Holmes is a stunning downtown Charleston gem! 4 bedrooms, & 2.5 bathrooms, abundant natural light, and an open floor plan which allows ample space for entertaining. Gorgeous light fixtures, wallpaper, custom window treatments, paint colors, hardware and more were all thoughtfully designed and are perfectly cohesive throughout the home.
Enter into a charming foyer with original hardwoods, wood paneling, and an historic phone niche. Glass French doors open into the living room with wood detailing, wallpaper, and windows on 2 sides contributing to the bright and airy ambiance of the home. An arched walkway leads into the dining room which feeds into the kitchen space making the perfect space for hosting friends and family! The kitchen features freshly painted cabinets, a new gas range, new sink, counter to ceiling tile, and floating shelves. The cozy family room is located in the rear of the house and is the perfect second living space. A new stackable laundry was hidden in this room during the renovation.
Upstairs are 4 generously sized bedrooms and 2 full bathrooms. The primary suite is sun-filled with 4 windows, multiple closets, an accent wallpaper wall, and modern light fixtures. Both full bathrooms have been completely renovated with new showers, toilets, sinks, and paint. The two sets of staircases in the home make navigating the home easy and provide extra privacy for the back guest bedroom.
16 Maranda Holmes is situated on a corner lot with a quaint front porch and off-street parking for a full-sized SUV and golf cart. The home is centrally located on the peninsula and is situated two blocks from Hampton Park, The Citadel, and countless local restaurants and shops.
